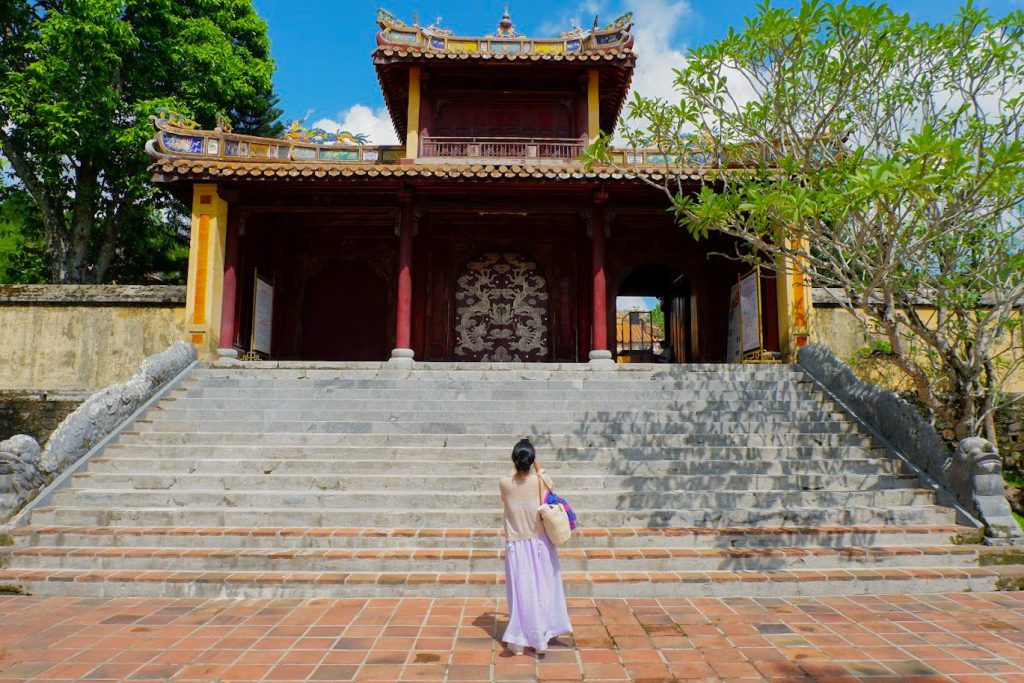
Not too far from Emperor Tu Duc’s tomb, tucked away among those beautiful green pine trees, is where Emperor Dong Khanh, the 9th emperor in Nguyen Dynasty history, rests. What’s really special about this tomb is that as soon as you step through the main gate, you immediately get this feeling of peace and how perfectly it blends into nature. It kinda makes you super curious to see more!
Why do people call this tomb “the connecting brick of the dynasty”? Was it because this emperor reigned during the peak of Nguyen court decorative art, or was it about a high point in power? Let’s explore this place together so we can understand that name better!
A Brief History of Emperor Dong Khanh
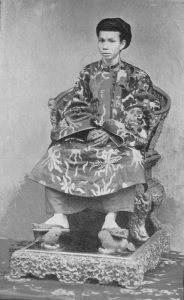
The whole complex started being built in February 1888. And here’s the wild part: Emperor Dong Khanh didn’t build this place for himself. He built it for his deceased biological father, Kien Quan Cong (who was a 5th-rank noble), as a way to really show his filial piety to his parent.
The Emperor even posthumously gave his biological father the title of Kien Thai Vuong (above 1st rank), a position that, honestly, had never existed in Nguyen Dynasty history before! When the French talked about it, they even said, “That’s the highest position (not king) an ordinary person could ever get.” And this massive tomb area was something no prince had ever been allowed to own, because it was considered “against the rules.”
The original plan for the complex had two main parts: the Tẩm điện (Worship Hall) and the Burial Area. But ironically, just as the whole thing was almost finished, Emperor Dong Khanh suddenly passed away. He hadn’t even thought about where he would be buried. His eldest son (who would later become Emperor Khai Dinh) was only 3 years old at the time and wasn’t chosen to be king. And his successor came from a different branch of the royal family.
Because of all that, plus the court being totally broke financially after the 1885 incident, Emperor Dong Khanh ended up being buried within the tomb area that was originally planned for his father. His spirit tablet was put in the Tẩm điện, and that hall was renamed Ngung Hy. The whole place was then called Tu Lang.
An Emperor Who Was "Just Borrowing Space"
The whole complex started being built in February 1888. And here’s the wild part: Emperor Dong Khanh didn’t build this place for himself. He built it for his deceased biological father, Kien Quan Cong (who was a 5th-rank noble), as a way to really show his filial piety to his parent.
The Emperor even gave his biological father the posthumous title of Kien Thai Vuong (above 1st rank), a position that, honestly, had never existed in Nguyen Dynasty history before! When the French talked about it, they even said, “That’s the highest position (not king) an ordinary person could ever get.” And this massive tomb area was something no prince had ever been allowed to own, because it was “against the rules.”
The original plan for the complex had two main parts: the Worship Hall (Tẩm điện) and the Burial Area. But ironically, just as the whole thing was almost finished, Emperor Dong Khanh suddenly passed away. He hadn’t even thought about where he would be buried. His eldest son (who would later become Emperor Khai Dinh) was only 3 years old at the time and wasn’t chosen to be king. And his successor came from a different branch of the royal family.
Because of all that, plus the court being totally broke financially after the 1885 incident, Emperor Dong Khanh ended up being buried within the tomb area that was originally planned for his father. His spirit tablet was put in the Tẩm điện, and that hall was renamed Ngung Hy. The whole place was then called Tu Lang.
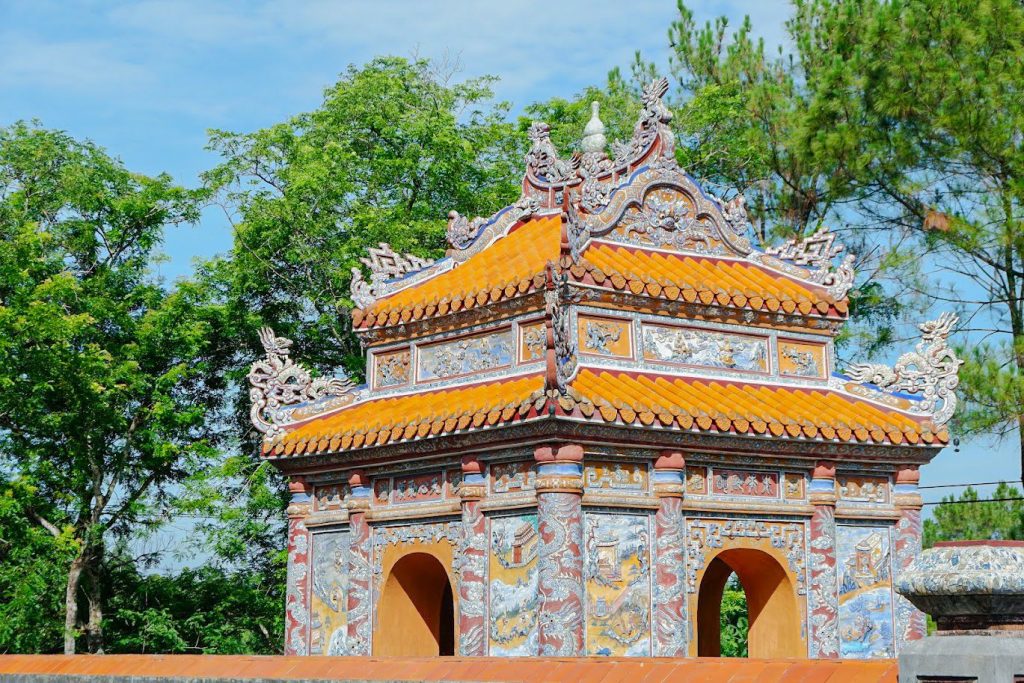
The Overall Layout of the Tomb
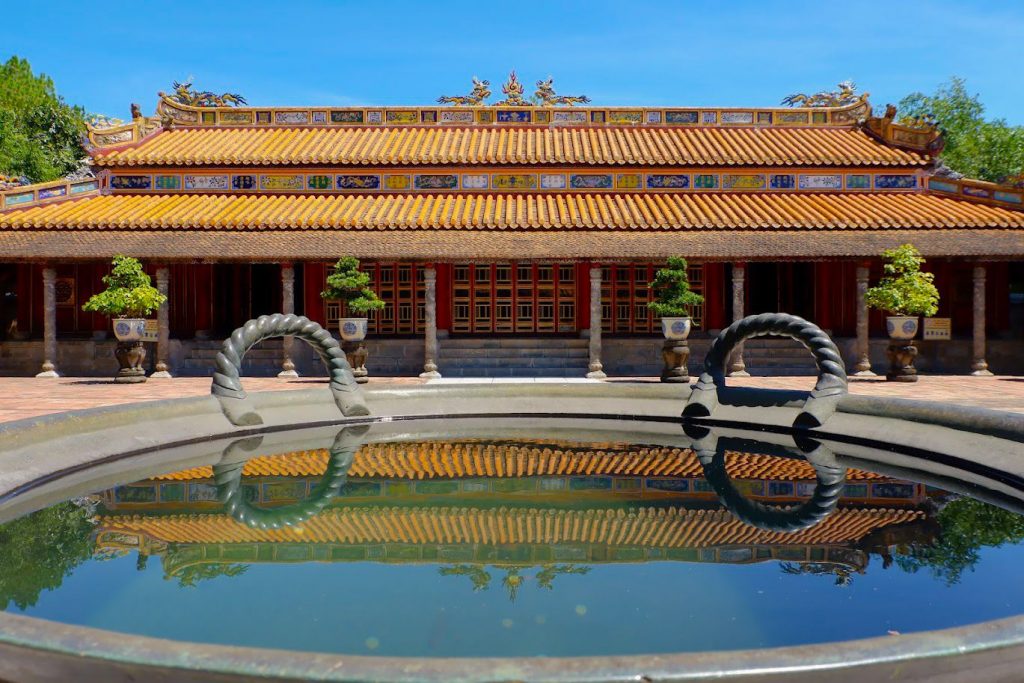
Unlike Emperor Tu Duc’s tomb nearby, Emperor Dong Khanh’s tomb isn’t surrounded by a big, encircling wall. Instead, the buildings are spread out on different hills right next to each other.
As you come in from outside, you’ll reach the Cung Môn, which is the main gate to the Tẩm điện area. The Tẩm điện is a super interesting area that really shows a lot about that era. From the Tẩm điện, if you go to the side, that’s the actual tomb area of Emperor Dong Khanh. And then, right behind the Tẩm điện, is where Kien Thai Vuong, the Emperor’s biological father, rests.
The Story of the Tomb's Architecture
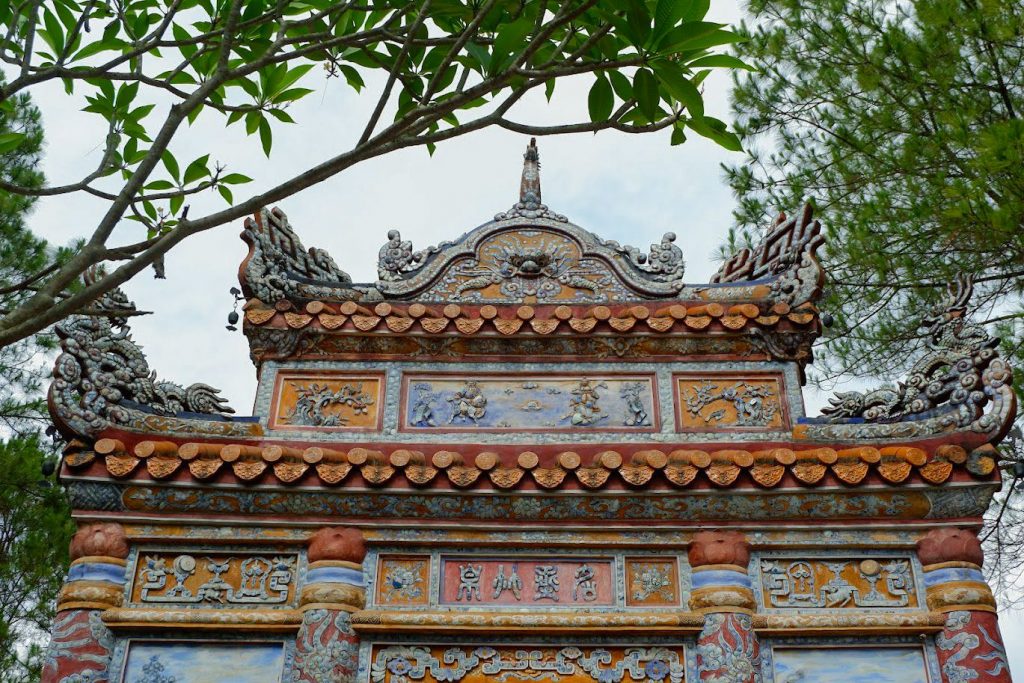
Once you pass through the Cung Môn, you’ll easily spot Ngung Hy Temple. This temple is built in a style called trùng thiềm điệp ốc, which basically means it has two roof layers and three connected buildings. The main section has three bays and two double lean-to areas, and the front section has five bays and two lean-to areas. This really makes the building quite grand. The roof of the temple is covered with Hoàng Lưu Ly tiles, which are these traditional yellow glazed pipe tiles, only used for the emperor’s most important buildings.
Also, the ridges of the temple roof are decorated with dragon figures made of Pháp Lam, a special material you’ll find in all Nguyen royal buildings. But Pháp Lam doesn’t stop there! Just look down at the Cổ diềm (that’s the part connecting the two roof layers), and you’ll see panels decorated in the “Nhất thi nhất họa” (one poem, one painting) style, also using Pháp Lam. With just basic colors, this actually makes the temple’s roof look incredibly vibrant.
But wait, there’s more! If you thought Emperor Dong Khanh only used lưu ly tiles and Pháp Lam when building this place, you’d be wrong. The building’s roof system still has panels decorated with Long Tho ceramic bas-reliefs, which is something no other tomb has. These bas-reliefs feature designs that show daily life, folk paintings, or even imperial symbols like the Dragon, Kylin, Turtle, and Phoenix. This makes the building’s roof system even more special and valuable with every look.
Stepping inside the Tẩm điện, the first thing you’ll notice are the building’s stained-glass doors. This type of door, called Khếch phanh, with its wooden lattice top and solid bottom, isn’t new in Nguyen Dynasty buildings. But here, they used colored glass for decoration and to let light into the interior. This probably came from Western culture making its way here.
Walking through the doors, some visitors might be really impressed by all the pillars decorated with painted dragons and gilded lacquer all over the panels and frames of the hall.
In the central section, that’s where the worship happens for the emperor and his two empresses. From the outside in, you’ll find the Hương Án (where the incense burner sits), the Soạn Kỹ (a long table for offerings), the Cửu Long Sàng (believed to be where the emperor’s spirit rests), and the Khám Thờ (the altar for the emperor and empresses’ spirit tablets).
And if you look really closely, both walls inside the Tẩm điện are decorated with 24 stories of filial piety on the panels (called Nhị Thập Tứ Hiếu). This is the surviving proof that Emperor Dong Khanh decorated and built this place to show his filial devotion to his biological father.
In front of the Tẩm điện are two structures named Công Nghĩa Đường and Minh Ân Viện. These two buildings are named as a play on words: if you put them together, they mean Ân Nghĩa Công Minh, which expresses the emperor’s clear gratitude for his parents’ kindness and care.
The Emperor's Burial Area
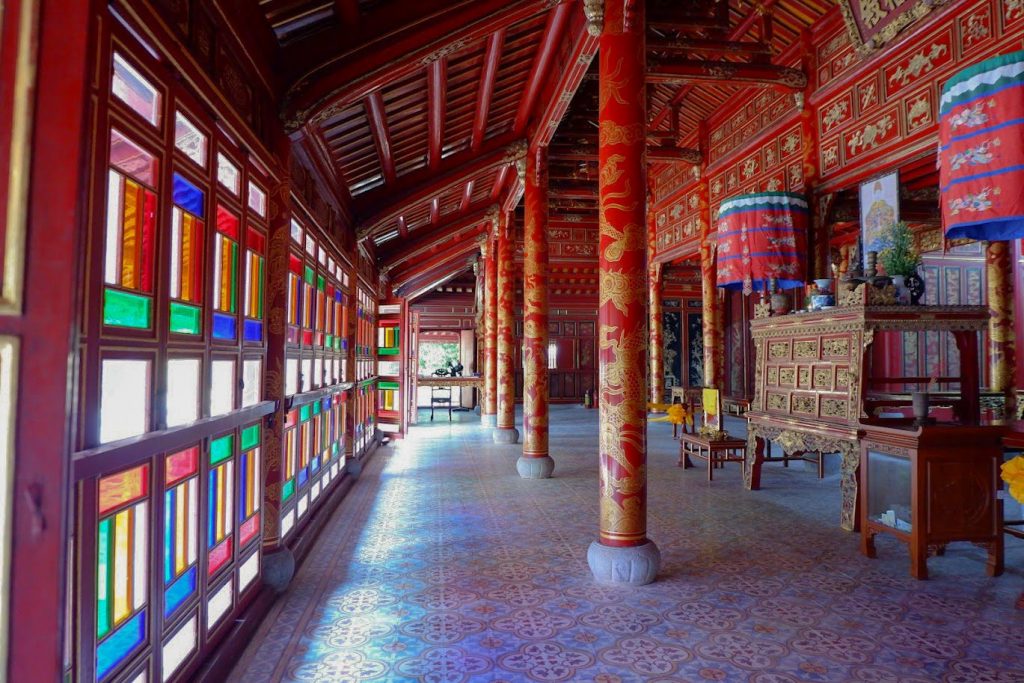
Walking out of the Tẩm điện area and heading towards the hill on our left, that’s where the emperor’s actual tomb is. It looks pretty different from the Tẩm điện, actually, because it was really influenced by Western styles. The reason for this big difference is that the tomb section was built during two different periods.
In 1916, Emperor Dong Khanh’s then-three-year-old son became Emperor Khai Dinh. As soon as he became emperor, Khai Dinh quickly started renovating his father’s tomb. He had rows of mandarin statues, memorial poles, and a stele pavilion built, and he added some decorative details to the Bửu Thành, which the tomb didn’t have before.
Even though this tomb complex isn’t as huge and grand as some of the earlier emperors’, it still has all the important stuff a royal tomb needs. So, as you walk in, first up is the Phường Môn, which is a gate made with brick pillars and cement, and it’s decorated with Pháp Lam on top. After that, you’ll see two rows of statues – officials, elephants, and horses – which sort of symbolically show a big royal court ceremony. Next is the Bi Đình (that’s the Stele Pavilion), and inside, there’s the Thánh Đức Thần Công stele with an inscription written by Emperor Khai Dinh himself, praising his dad’s big achievements. Continuing on, there are three tiered courtyards with two Hoa Biểu pillars, and finally, you get to the Bửu Thành, which is where the emperor is actually buried.
Like I mentioned, this area really shows a clear contrast because Emperor Khai Dinh used Western materials to build it, like checkered floor tiles and reinforced concrete. Plus, the vibe of Western architectural decoration was also brought in, by putting Eastern cultural figures into the bright architectural pieces. This creates a really strong contrast on the tomb’s Bi Đình structure.
Just a short walk from the Tẩm điện area is where Kien Thai Vuong rests. This is a really special structure that always makes visitors go “wow” and get curious about the decorative patterns and the raised paintings on its Bi Đình. They actually show the 24 stories of filial piety, just like you saw in the Tẩm điện area.
"The Dynasty's interference": The Tomb's Inestimable Value
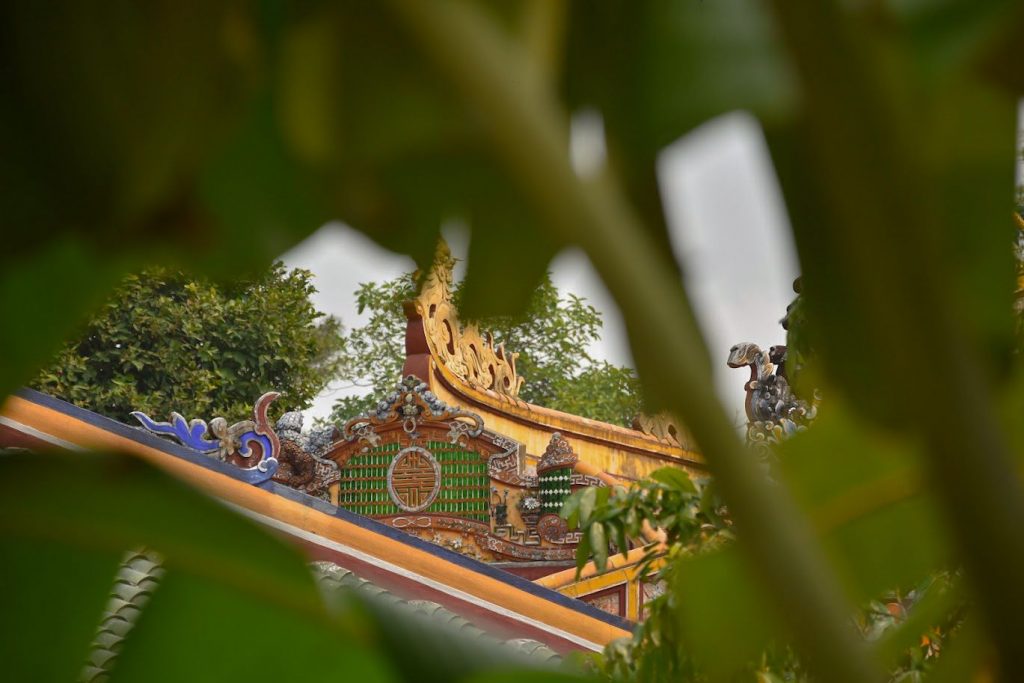
This whole tomb area really shows off artistic elements and valuable aspects that you just can’t find anywhere else. Why, you ask? Let’s look at a few reasons.
The first thing we have to talk about is Pháp Lam. This place was built right after the “Fall of the Capital” in 1885, a time when everything was affected and broken. This huge event really hit the imperial Pháp Lam workshops hard. All the masters and artisans ran away during the chaos, which totally messed up the historical flow of Pháp Lam production. But Emperor Dong Khanh quickly brought this special traditional craft back to life, partly to help with building this very complex.
Next up is Long Tho ceramics. If you remember those ceramic bas-reliefs on the roof of Ngung Hy Temple, they have a story just like Pháp Lam. They rose from the ashes and even became more stunning, meeting the emperor’s unique demands.
And on top of all that, there’s the use of a new material in royal construction: cement. This imported material replaced and had a huge impact on how buildings were constructed towards the end of the Nguyen Dynasty. It really shows a shift in architecture during that final period of the dynasty.
So, because of all these things, Tu Lang, or Emperor Dong Khanh Tomb, actually ended up being “the connecting brick of the dynasty.” This structure connects from tradition to modern times, marking the changes of its era and in a way, reflecting a pretty turbulent yet very unique period of the Nguyen Dynasty.


